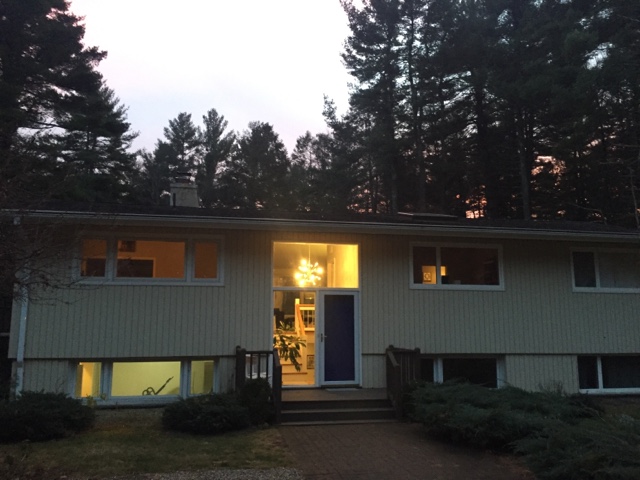Hello all! Sorry for our absence.. the holidays got away from us! We had a great time hosting friends and family and we luckily managed to get the kitchen pretty much done (someday we will be able to say totally done - right?). Anyway, back to the kitchen.. after much termoil, staring, texting photos to friends for opinions, we picked a tile. Then.. we put it up! Woooo!
This was our first tiling experience using individual tiles and not sheets. We thought we were going to hate it, but it actually ended up being a lot easier than expected. Having the right spacers, and enough of them is essential - but we'll get to that later!
Besides our indecision on the which tile to go for, we had complications with the plugs in the backsplash, as well as the switch for the garbage disposal, having no where to go now that we had added the countertop 1.5in backsplash (not to mention we also now had level cabinets and counter tops, our original kitchen had a significant slope to the right). After much debate we decided to have our amazing countertop team come out and drill a hole just above the sink where our awesome new disposal button would be! Once the electrician wired it in, and closed off the other plug we didn't need we were ready to rock and roll (two weeks behind schedule, and one week before Thanksgiving).

Oh and the sink went in - SO PRETYY!! We chose the same faucet, and a similar sink to our last renovation.
We started in the far corner by the fridge, and worked our way across in sections. (Side note, our tiles were ones we found at Lowe's, we love them now but the process of finding enough boxes of them for this project required trips to a few stores.)
These spacers were our BEST FRIENDS for this project. We actually ended up using two sizes, one went along the bottom of the countertop backsplash, and the other was between the intersections of all the tiles.

As we started to work our way across, the other awesome new tool we picked up, seriously came in handy - we bought a wet saw! It turned out to be a life saver, and a very good purchase design. The saw came with a diamond blade, which ended up being great for our master bathroom project, for this project we had to pick up a diamond blade for glass.
We kept working our way from one end of the kitchen to the next, being careful to only use the amount of mortar we needed so that the tiles would dry and not be too heavy.
We used our tile sponge to clean up the tiles, and remove the spacers - once the mortar had dried.
Since we had chosen a glass tile, we wanted to invest in new tile floats, to make sure we didn't scratch the tiles. We also picked up a grout additive, it's meant to keep the grout from staining, and in a kitchen that's essential!
Grouting this project required a good bit of patience. There is a lot of tile surface area so just spreading the grout with the float isn't exactly the easiest thing to do. We had to get a little creative and try to just apply it to the actual lines. Never the less, we figured it out, but these tiles did require lots of cleaning, we got a serious arm work out.
You can see in these pictures, it's still a little hazy - time to clean the sponge and go again!
In the midst of putting up the backsplash tile our pulls arrived and we started installing those as well! We went with two sizes, one size for the doors/drawers and a larger size for the pantry (oooo aahhh).
It's beginning to look a lot like a real kitchen! More to come!
Amanda & Joe




































































