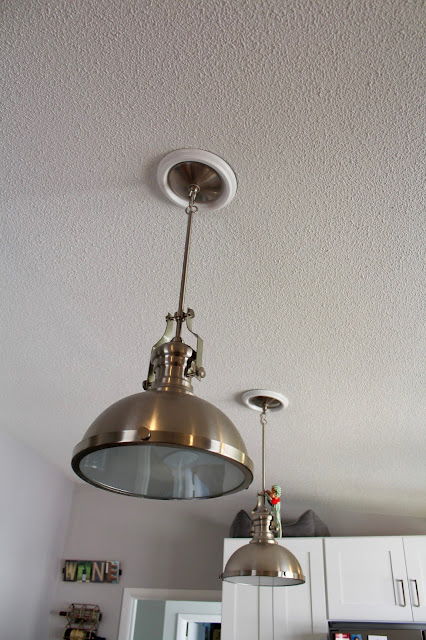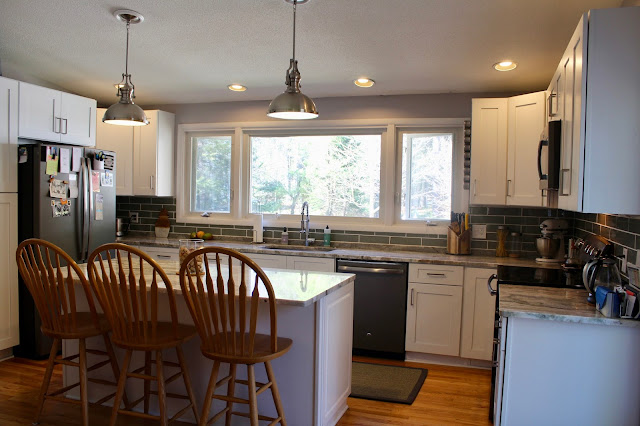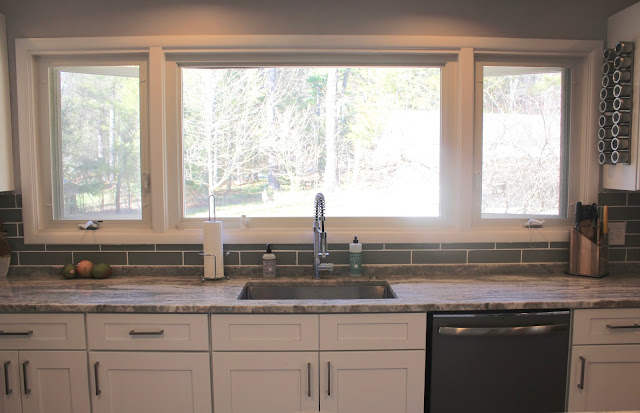As we get closer and closer to finishing our kitchen, every little thing starts to feel exciting. We finally got the new pendant lights put in, arranged our cooking appliances (toaster, mixer, etc.) even got some pretty looking storage, and added a rug. It's all starting to come together to feel like a complete kitchen!
As it is in most homes, our kitchen is the center of everything. That means it's a pretty high traffic area. We wanted to do something to protect the floors and also still make it comfortable to stand in their cooking and socializing for an evening or a day. We found this awesome rug at Target that is similar to one we have in our entryway, and so far it has been perfect.
As it is in most homes, our kitchen is the center of everything. That means it's a pretty high traffic area. We wanted to do something to protect the floors and also still make it comfortable to stand in their cooking and socializing for an evening or a day. We found this awesome rug at Target that is similar to one we have in our entryway, and so far it has been perfect.
The really nice people at Rug Pad USA we're super helpful when it came to picking out a rug pad. The ones we normally bought are just thin and never seem to keep our rugs in place (especially with a cat and a dog running around like maniacs). I told them we wanted a lot of padding so it was comfortable to stand on and they were nice enough to send us this one, the Superior Lock - game changer!
Then we added the pendant lights. When we started this project, the kitchen had ten can light - that's a lot. These gave the room a much more homey feel. We are going to post our installation tutorial soon!
Not too shabby!




































































